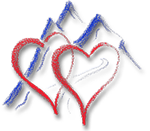- Deux Coeurs
- Petit Coeur
- Samoëns
- Visitor Book
- Prices & Booking
- Contact & Location
Photo Tour
Floor Plans
These are the floor plans of Maison Deux Coeurs - Bedrooms 1,2,3 and 5 can be made up as doubles or twins. Bedroom 4 has two adult sized bunk beds, and there are two single beds on the mezzanine area.
External Views
The chalet sits in its own grounds with offroad parking. Recently a decking area with hot tub and jet pool has been installed. The hot tub is ideal for winter or summer evenings while the pool is perfect for summer swimming or triathlon training. Two main jets can be programmed to provide a customised swimming experience, and is great for learning to swim, or for kids to enjoy playing in.
Lounge
There are two seating areas in the lounge - which can be configured to suit various needs. The wood burning stove is a lovely focal point. There is an HD TV with satellite and terrestrial stations, a blu-ray player, DVD and PS2.
Entrance Lobby
This is a welcoming open plan area with a log burning stove, drinks cabinet and storage.
Kitchen
The stylish kitchen is well equipped and opens onto a lovely dining area.
Bedrooms
The chalet sleeps up to 12. There are 4 large bedrooms that an be made up as twins or doubles, a bunk room and a mezzanine area that has two single beds. Three of the bedrooms have large balconies.
Bathrooms
There are 4 shower-rooms/bathrooms. A large bathroom and en ensuite on the ground floor, a bathroom and separate toilet on the first floor and a bathroom on the top floor, off the mezzanine - effectively an en-suite.
